$2,399,000
Available - For Sale
Listing ID: N10421125
136 Markwood Lane , Vaughan, L4J 7K6, Ontario
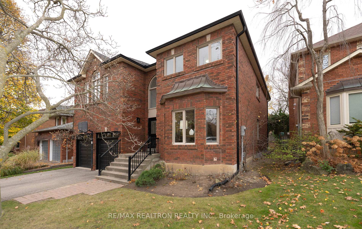
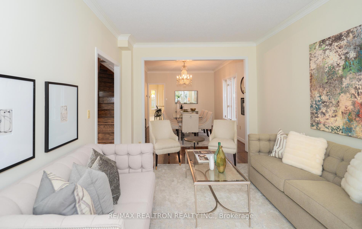
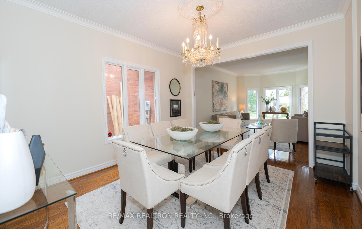
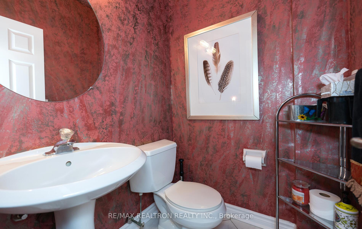
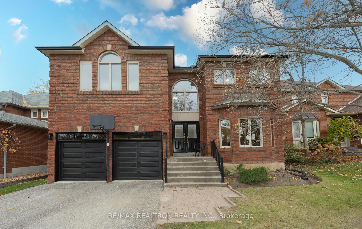
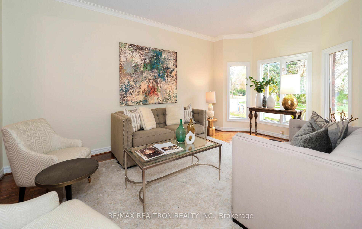
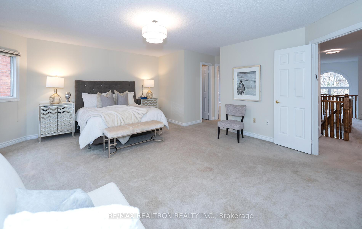
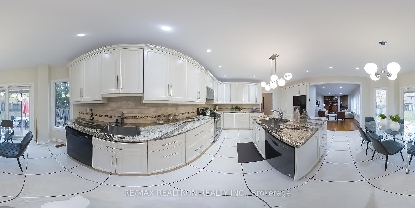
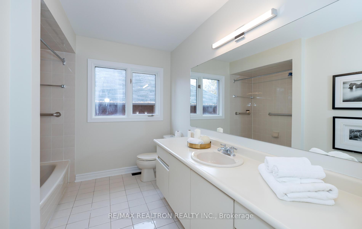
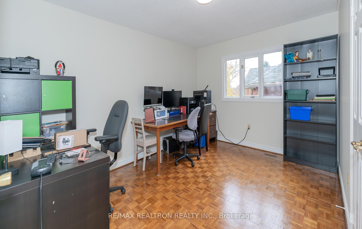
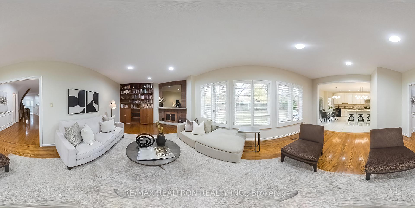
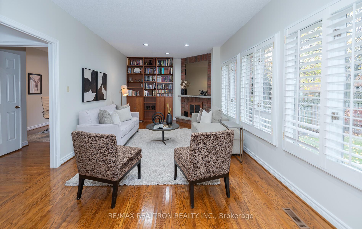
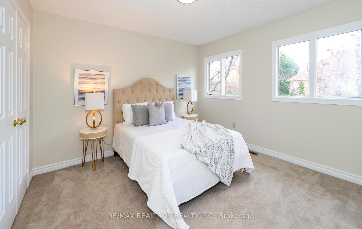
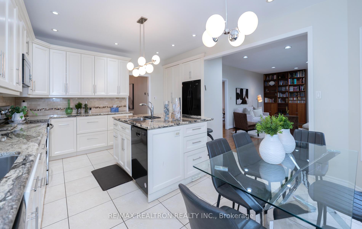
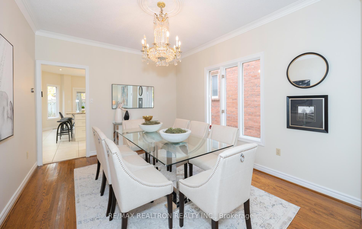
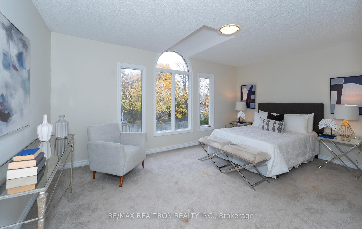
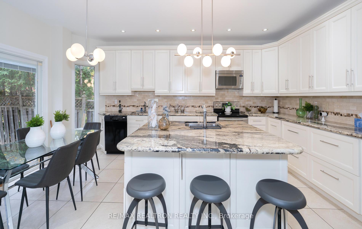
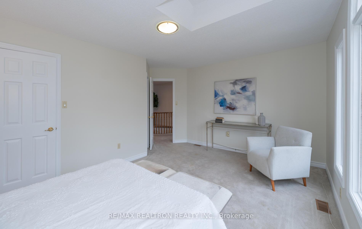
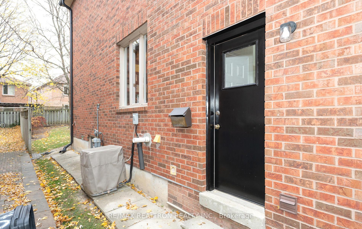
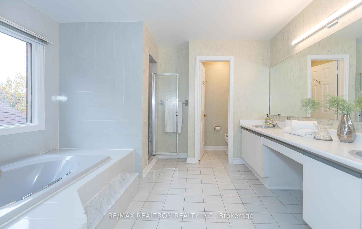
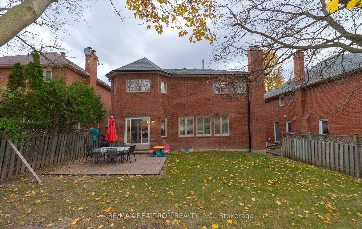
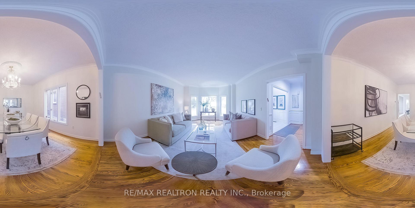
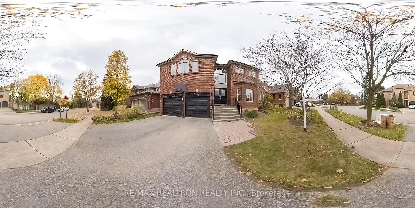
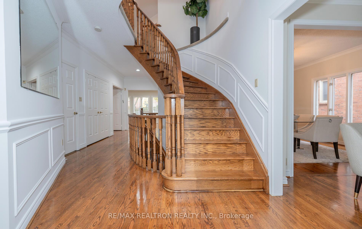
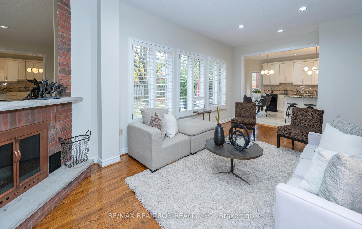
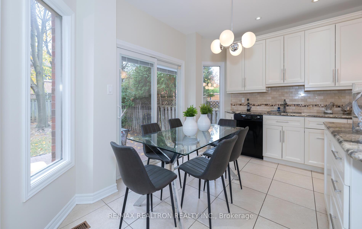
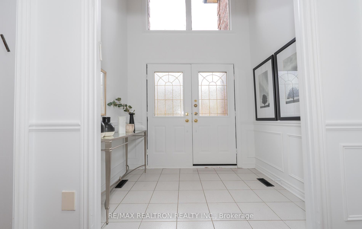
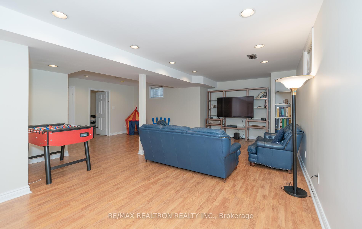
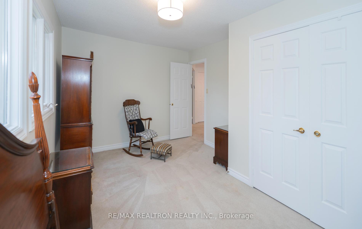
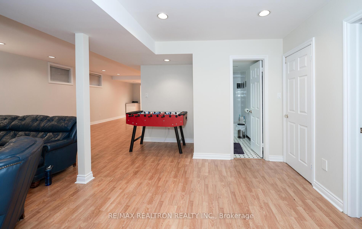
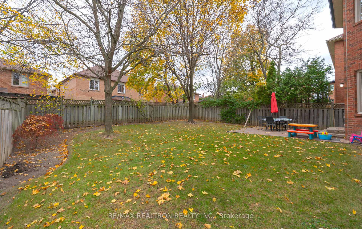
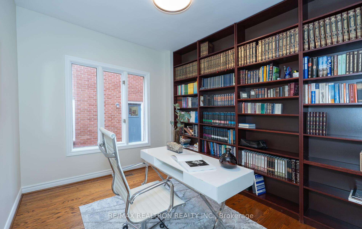
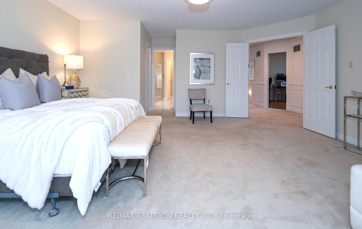
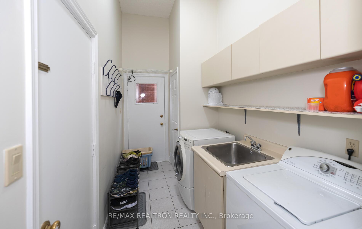
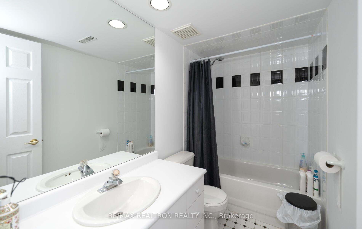
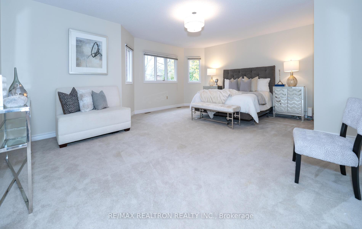
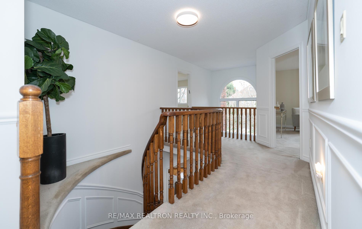
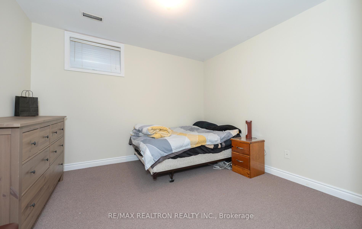
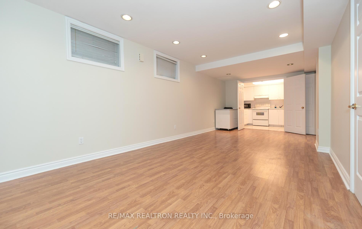
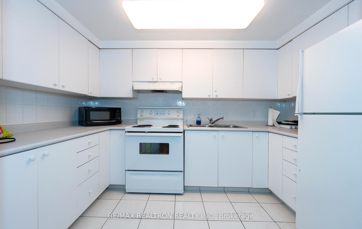








































| Fantastic spacious 5 BEDROOM home just under 3800 Sqft sitting on a POOL SIZE LOT and quiet highly desired premium street. Prime location just a few houses from a park. Stunning Kosher Newer Kitchen with huge breakfast island open to family room. Granite counters. 9 foot ceilings, Main floor library and laundry room, finished basement with 2nd kitchen, Huge recreation room, 6th bedroom and full 4 pc Bathroom. Steps to Schools, parks, synagogues. Easy access to malls, shopping, Hwy 407. Cathedral ceiling foyer. Spacious entertaining rooms and large bedrooms. Laundry with side door and walk in to garage.. Extensive use of Hardwood, Crown Moldings and Half Panel walls. Fresh Paint soft neautral colors 2024. Built in wall units/book shelves in Library and Family Room. Truly a great home, great layout, great location!! |
| Price | $2,399,000 |
| Taxes: | $9622.09 |
| Address: | 136 Markwood Lane , Vaughan, L4J 7K6, Ontario |
| Lot Size: | 49.26 x 117.41 (Feet) |
| Directions/Cross Streets: | Bathurst /Clark Centre |
| Rooms: | 11 |
| Rooms +: | 2 |
| Bedrooms: | 5 |
| Bedrooms +: | 1 |
| Kitchens: | 1 |
| Kitchens +: | 1 |
| Family Room: | Y |
| Basement: | Finished |
| Property Type: | Detached |
| Style: | 2-Storey |
| Exterior: | Brick |
| Garage Type: | Attached |
| (Parking/)Drive: | Pvt Double |
| Drive Parking Spaces: | 2 |
| Pool: | None |
| Fireplace/Stove: | Y |
| Heat Source: | Gas |
| Heat Type: | Forced Air |
| Central Air Conditioning: | Central Air |
| Laundry Level: | Main |
| Sewers: | Sewers |
| Water: | Municipal |
$
%
Years
This calculator is for demonstration purposes only. Always consult a professional
financial advisor before making personal financial decisions.
| Although the information displayed is believed to be accurate, no warranties or representations are made of any kind. |
| RE/MAX REALTRON REALTY INC. |
- Listing -1 of 0
|
|
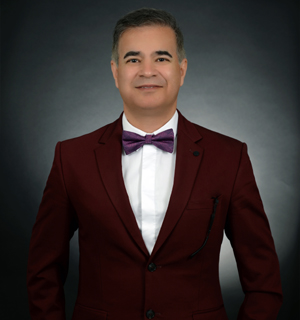
SAM & NASRIN SAMIEPOUR & TAYEBI
Sales Representative
Dir:
6479946301
Bus:
905.764.7111
Fax:
905.764.1274
| Virtual Tour | Book Showing | Email a Friend |
Jump To:
At a Glance:
| Type: | Freehold - Detached |
| Area: | York |
| Municipality: | Vaughan |
| Neighbourhood: | Crestwood-Springfarm-Yorkhill |
| Style: | 2-Storey |
| Lot Size: | 49.26 x 117.41(Feet) |
| Approximate Age: | |
| Tax: | $9,622.09 |
| Maintenance Fee: | $0 |
| Beds: | 5+1 |
| Baths: | 4 |
| Garage: | 0 |
| Fireplace: | Y |
| Air Conditioning: | |
| Pool: | None |
Locatin Map:
Payment Calculator:


Sam Samiepour
Sales Representative c21.samsami@gmail.com Century 21 Heritage Group Ltd., Brokerage Independently owned and operated. 7330 YONGE ST., THORNHILL, Ontario L4J7Y7 Office: 905.764.7111Fax: 905.764.1274Cell: 647-994-6301Nasrin Tayebi
Sales Representative tayebi.nasi@gmail.com Century 21 Heritage Group Ltd., Brokerage Independently owned and operated. 7330 YONGE ST., THORNHILL, Ontario L4J7Y7 Office: 905.764.7111Fax: 905.764.1274Cell: 647-979-6140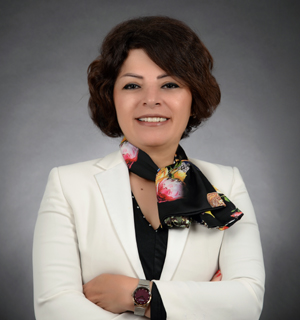
Listing added to your favorite list
Looking for resale homes?

By agreeing to Terms of Use, you will have ability to search up to 230529 listings and access to richer information than found on REALTOR.ca through my website.

