$799,999
Available - For Sale
Listing ID: E10415282
1238 Macinally Crt , Oshawa, L1K 0B6, Ontario
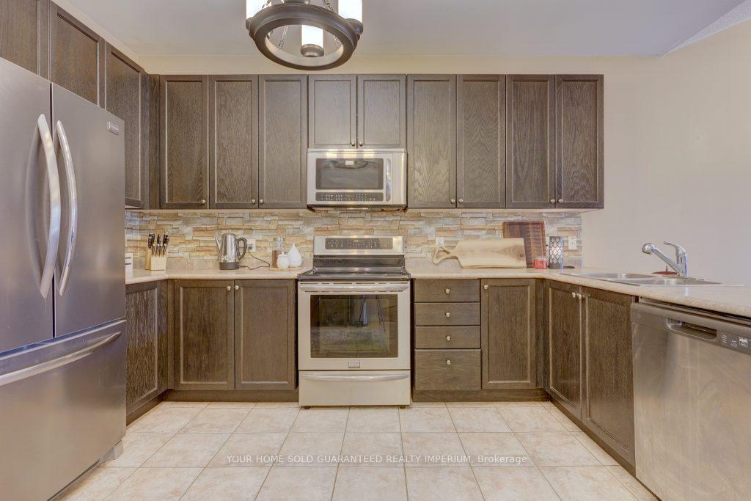
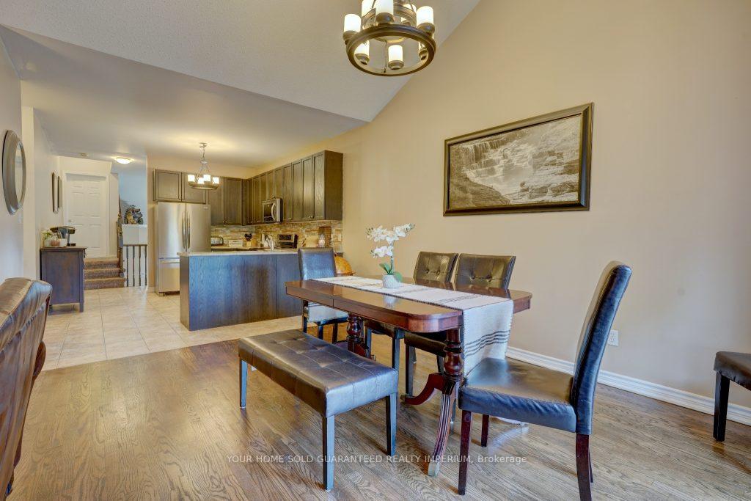




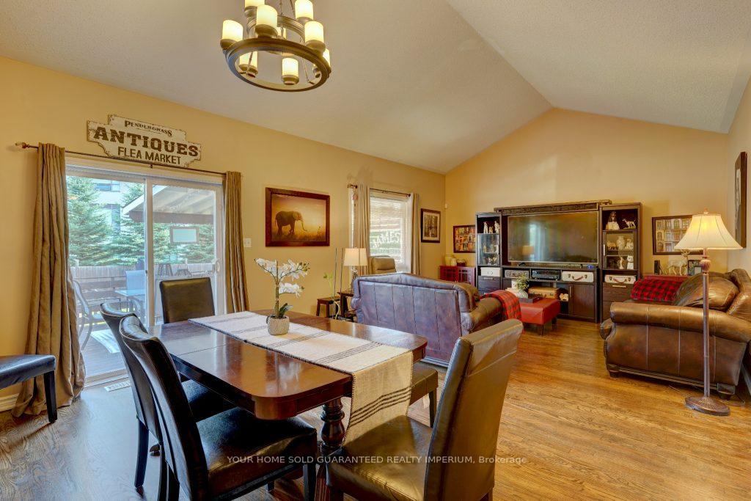
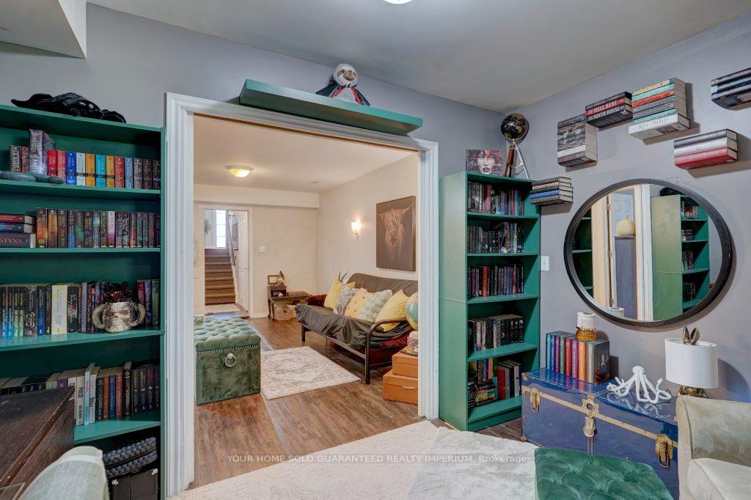


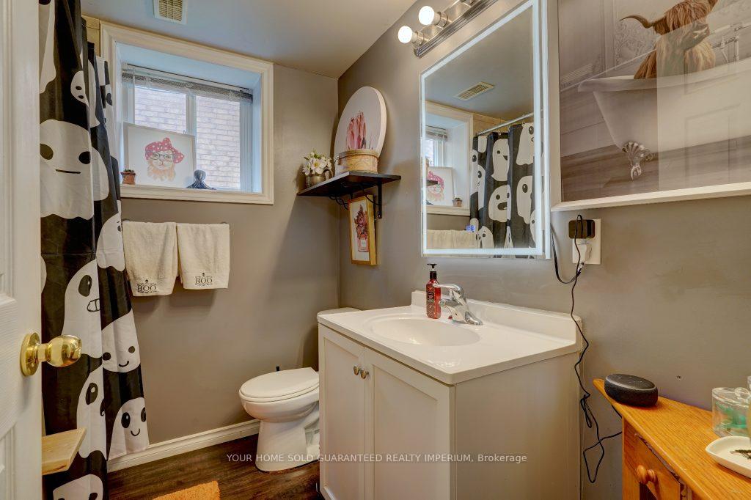



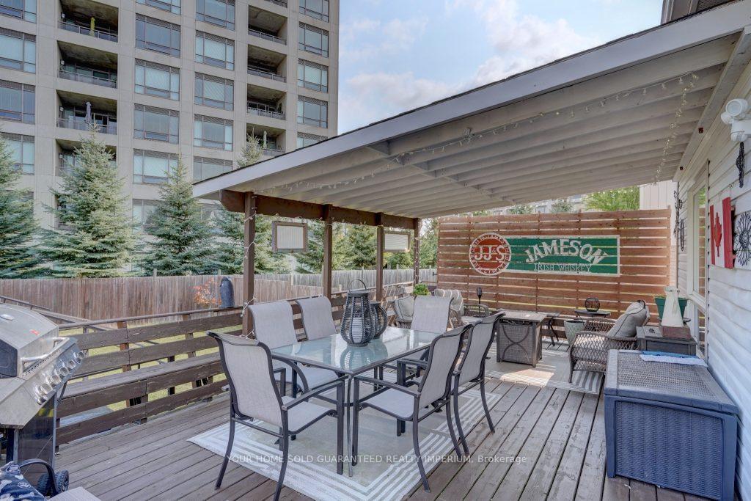
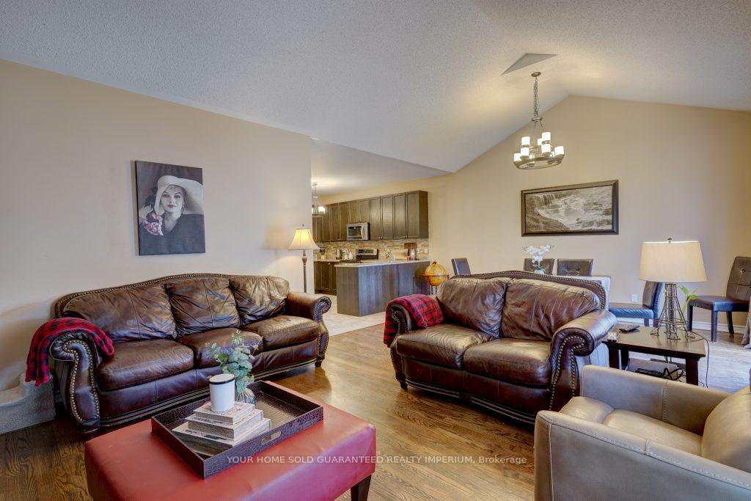
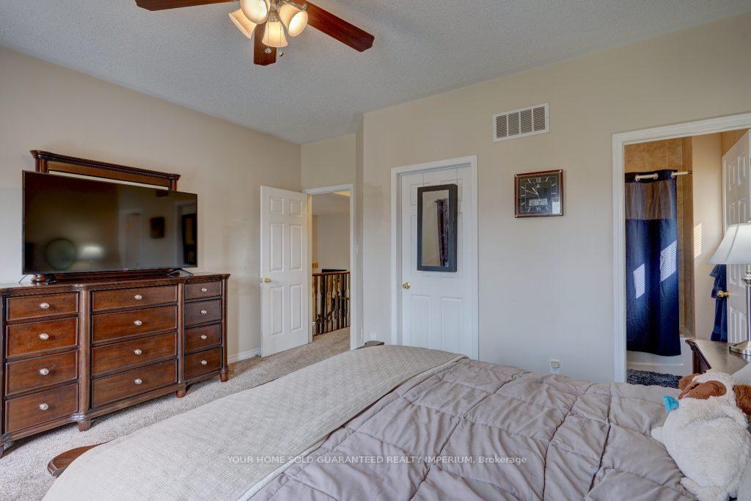



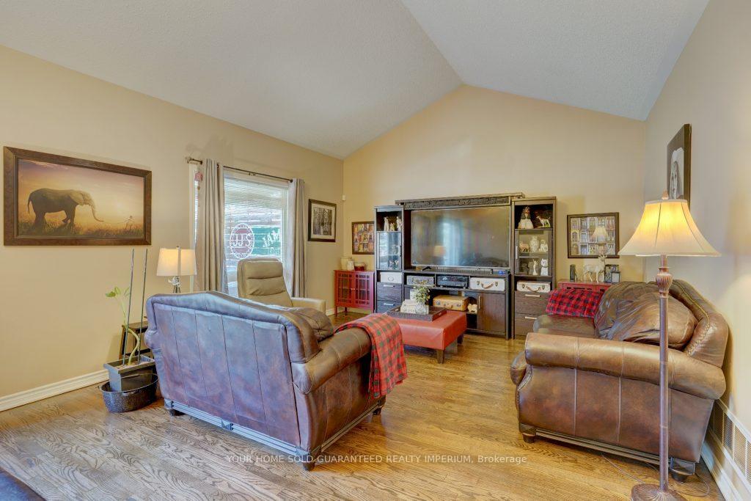

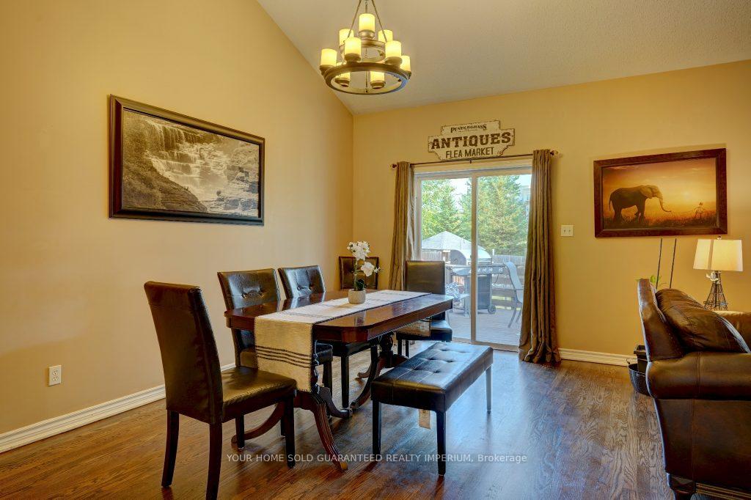



































| Welcome to 1238 Macinally Crt, a versatile raised bungalow perfect for families or investors! Situated on a rare oversized 32 x 169 ft. pie-shaped lot in a child-safe court, this home offers flexibility, space, and modern updates. Key Features:2+2 Bedrooms: Two spacious bedrooms on the main level and two additional bedrooms on the lower level, providing plenty of room for family or guests.2 Kitchens: Two full kitchens, ideal for multi-generational living or rental potential.3 Full Bathrooms: Three conveniently located bathrooms for added comfort. New Roof: Recently installed, giving you peace of mind for years to come. Stainless Steel Appliances: Both kitchens are equipped with sleek, modern stainless steel appliances.Inlaw Suite: The lower level features an unlawful suite, offering flexible living arrangements or potential rental income (non-conforming to current zoning).Large Family Area: The open-concept family room with newly refinished hardwood floors provides an inviting space for relaxing or entertaining. Massive Backyard: Enjoy endless possibilities with the oversized pie-shaped lot, perfect for outdoor activities, gardening, or even a future pool. Child-Safe Court: Located in a quiet, family-friendly neighborhood where children can play safely. |
| Price | $799,999 |
| Taxes: | $5400.00 |
| Address: | 1238 Macinally Crt , Oshawa, L1K 0B6, Ontario |
| Lot Size: | 32.00 x 169.00 (Feet) |
| Acreage: | < .50 |
| Directions/Cross Streets: | Grandview/Taunton |
| Rooms: | 5 |
| Rooms +: | 4 |
| Bedrooms: | 2 |
| Bedrooms +: | 2 |
| Kitchens: | 1 |
| Kitchens +: | 1 |
| Family Room: | Y |
| Basement: | Part Fin |
| Property Type: | Detached |
| Style: | Bungalow-Raised |
| Exterior: | Brick, Vinyl Siding |
| Garage Type: | Attached |
| (Parking/)Drive: | Private |
| Drive Parking Spaces: | 1 |
| Pool: | None |
| Property Features: | Rec Centre |
| Fireplace/Stove: | N |
| Heat Source: | Gas |
| Heat Type: | Forced Air |
| Central Air Conditioning: | Central Air |
| Sewers: | Sewers |
| Water: | Municipal |
$
%
Years
This calculator is for demonstration purposes only. Always consult a professional
financial advisor before making personal financial decisions.
| Although the information displayed is believed to be accurate, no warranties or representations are made of any kind. |
| YOUR HOME SOLD GUARANTEED REALTY IMPERIUM |
- Listing -1 of 0
|
|

SAM & NASRIN SAMIEPOUR & TAYEBI
Sales Representative
Dir:
6479946301
Bus:
905.764.7111
Fax:
905.764.1274
| Book Showing | Email a Friend |
Jump To:
At a Glance:
| Type: | Freehold - Detached |
| Area: | Durham |
| Municipality: | Oshawa |
| Neighbourhood: | Pinecrest |
| Style: | Bungalow-Raised |
| Lot Size: | 32.00 x 169.00(Feet) |
| Approximate Age: | |
| Tax: | $5,400 |
| Maintenance Fee: | $0 |
| Beds: | 2+2 |
| Baths: | 3 |
| Garage: | 0 |
| Fireplace: | N |
| Air Conditioning: | |
| Pool: | None |
Locatin Map:
Payment Calculator:


Sam Samiepour
Sales Representative c21.samsami@gmail.com Century 21 Heritage Group Ltd., Brokerage Independently owned and operated. 7330 YONGE ST., THORNHILL, Ontario L4J7Y7 Office: 905.764.7111Fax: 905.764.1274Cell: 647-994-6301Nasrin Tayebi
Sales Representative tayebi.nasi@gmail.com Century 21 Heritage Group Ltd., Brokerage Independently owned and operated. 7330 YONGE ST., THORNHILL, Ontario L4J7Y7 Office: 905.764.7111Fax: 905.764.1274Cell: 647-979-6140
Listing added to your favorite list
Looking for resale homes?

By agreeing to Terms of Use, you will have ability to search up to 230529 listings and access to richer information than found on REALTOR.ca through my website.

