$689,900
Available - For Sale
Listing ID: X10341447
1713 Hollowview Rd , Stirling-Rawdon, K0K 3E0, Ontario
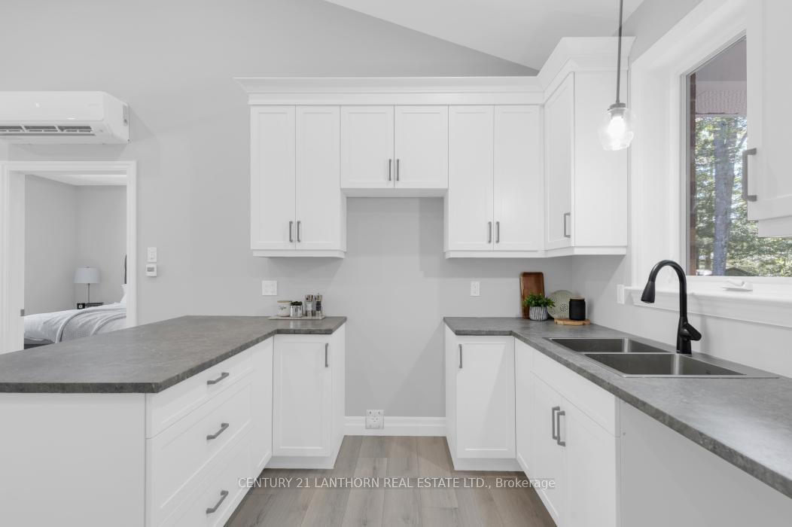






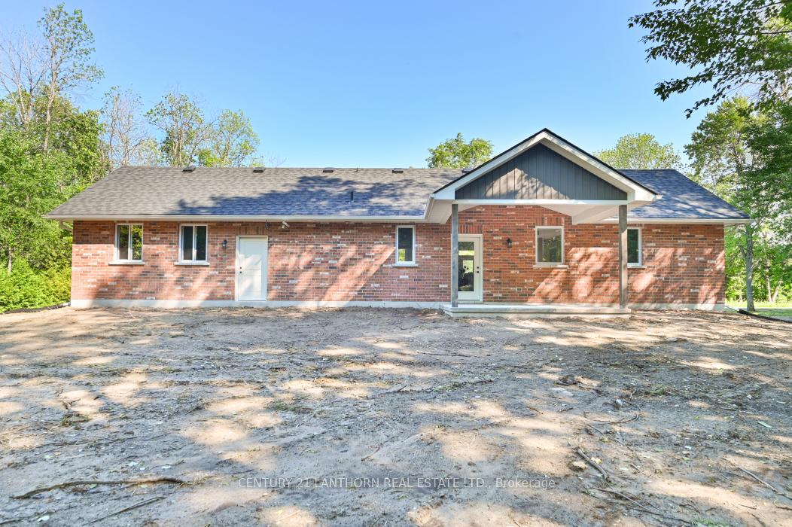


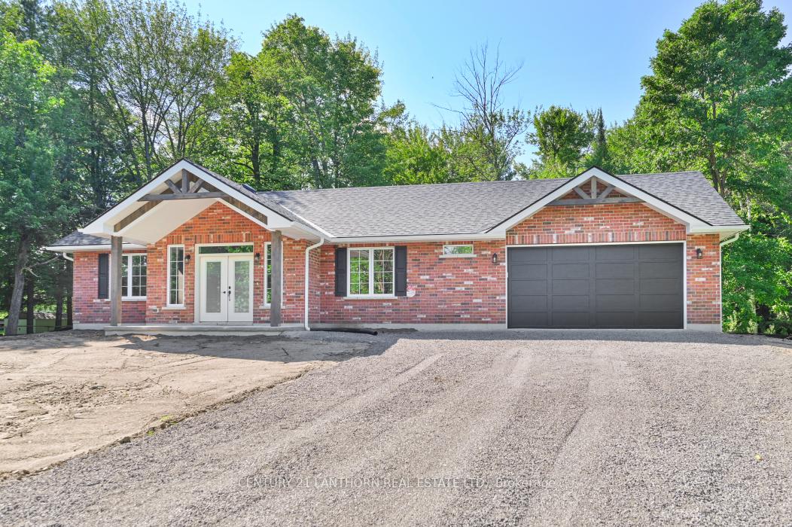









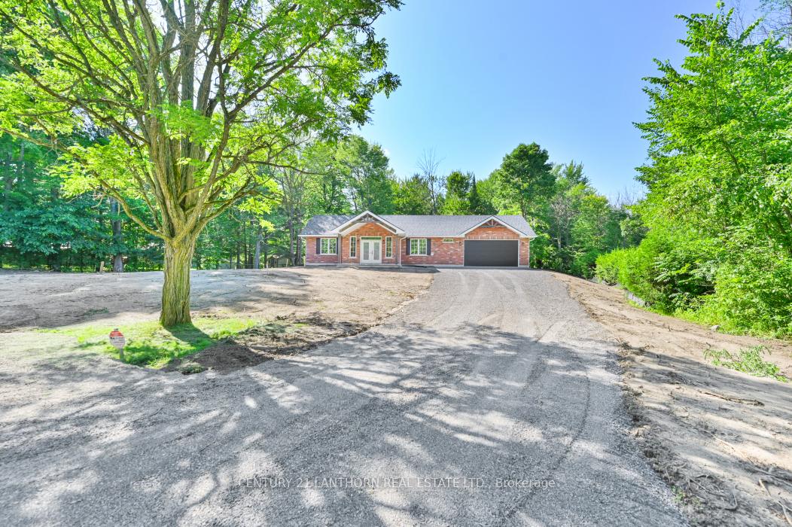
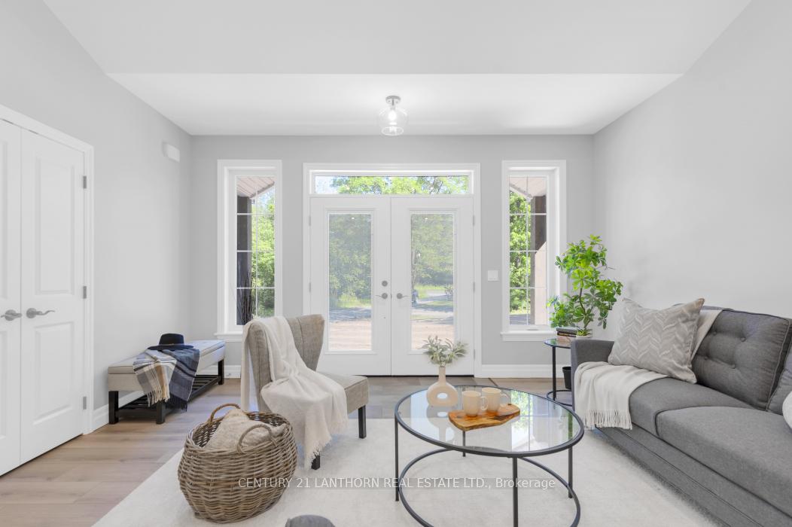


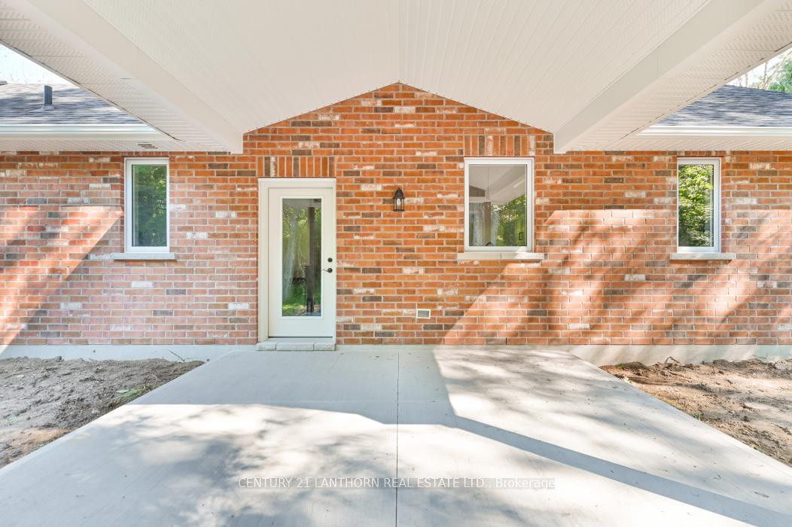

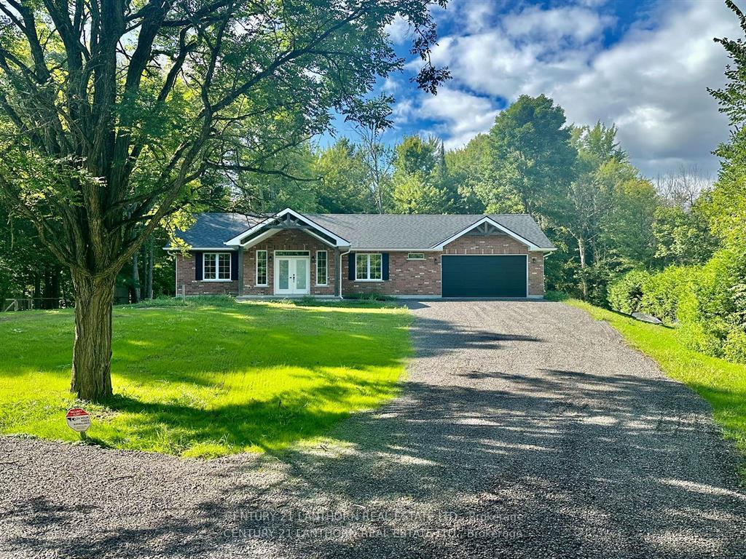




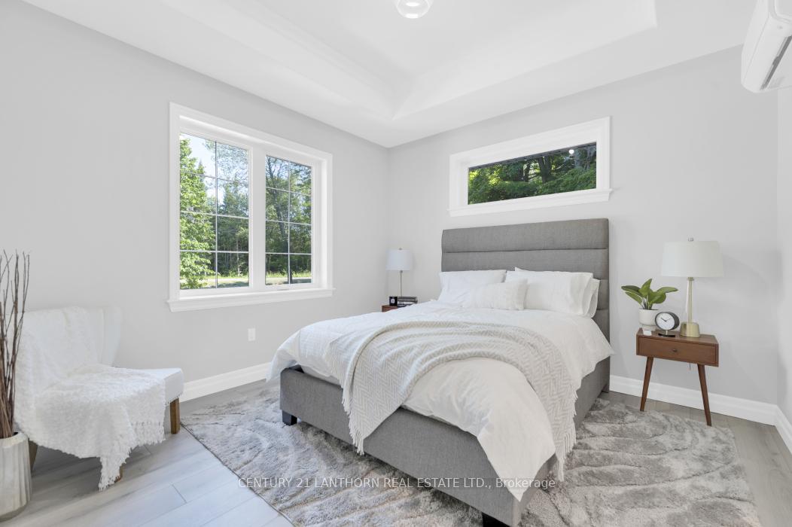
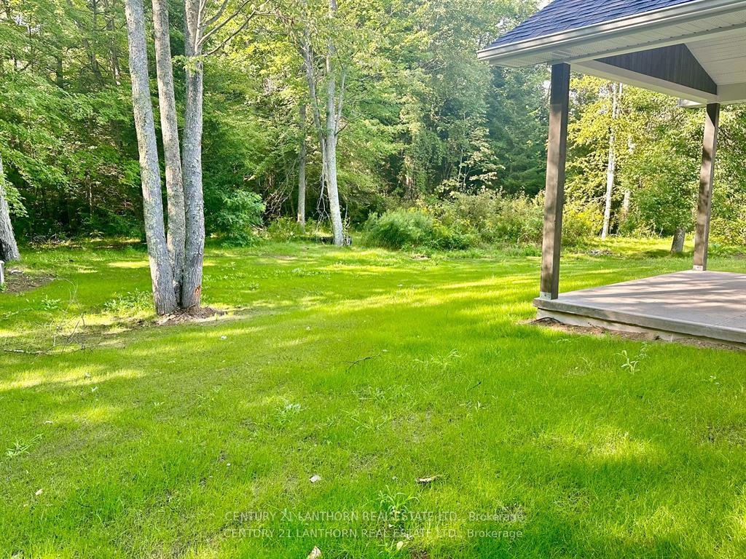

































| Welcome to 1713 Hollowview Rd. This 1225 sq ft bungalow is offered by Farnsworth Construction and is located on quiet 1 acre country lot. Dont want to deal with stairs? This one has slab on grade construction with radiant in floor heat and propane boiler. Attached garage is 20'4" x 23'8" and has entry into the mud room area. 2 bedrooms, 2 full baths, and an open concept Great room/kitchen/dining area. Ceramic tile floors in baths, foyer and laundry, and laminate floors throughout remainder of home. Brick finishes with gentek vinyl siding and has 2 covered decks with poured concrete finishes. 20 minutes to Belleville and close proximity to the Trans Canada Trail for endless miles of recreational fun on your sled or ATV. Construction is now complete so pick your closing date. Tarion warranty and HST included in purchase price. |
| Extras: new build....taxes not yet assessed |
| Price | $689,900 |
| Taxes: | $0.00 |
| Address: | 1713 Hollowview Rd , Stirling-Rawdon, K0K 3E0, Ontario |
| Lot Size: | 150.50 x 300.00 (Feet) |
| Directions/Cross Streets: | HWY 62 North & Hollowview |
| Rooms: | 5 |
| Bedrooms: | 2 |
| Bedrooms +: | |
| Kitchens: | 1 |
| Family Room: | N |
| Basement: | None |
| Property Type: | Detached |
| Style: | Bungalow |
| Exterior: | Brick, Vinyl Siding |
| Garage Type: | Attached |
| (Parking/)Drive: | Private |
| Drive Parking Spaces: | 2 |
| Pool: | None |
| Fireplace/Stove: | N |
| Heat Source: | Other |
| Heat Type: | Radiant |
| Central Air Conditioning: | Central Air |
| Sewers: | Septic |
| Water: | Well |
$
%
Years
This calculator is for demonstration purposes only. Always consult a professional
financial advisor before making personal financial decisions.
| Although the information displayed is believed to be accurate, no warranties or representations are made of any kind. |
| CENTURY 21 LANTHORN REAL ESTATE LTD. |
- Listing -1 of 0
|
|

SAM & NASRIN SAMIEPOUR & TAYEBI
Sales Representative
Dir:
6479946301
Bus:
905.764.7111
Fax:
905.764.1274
| Virtual Tour | Book Showing | Email a Friend |
Jump To:
At a Glance:
| Type: | Freehold - Detached |
| Area: | Hastings |
| Municipality: | Stirling-Rawdon |
| Neighbourhood: | |
| Style: | Bungalow |
| Lot Size: | 150.50 x 300.00(Feet) |
| Approximate Age: | |
| Tax: | $0 |
| Maintenance Fee: | $0 |
| Beds: | 2 |
| Baths: | 2 |
| Garage: | 0 |
| Fireplace: | N |
| Air Conditioning: | |
| Pool: | None |
Locatin Map:
Payment Calculator:


Sam Samiepour
Sales Representative c21.samsami@gmail.com Century 21 Heritage Group Ltd., Brokerage Independently owned and operated. 7330 YONGE ST., THORNHILL, Ontario L4J7Y7 Office: 905.764.7111Fax: 905.764.1274Cell: 647-994-6301Nasrin Tayebi
Sales Representative tayebi.nasi@gmail.com Century 21 Heritage Group Ltd., Brokerage Independently owned and operated. 7330 YONGE ST., THORNHILL, Ontario L4J7Y7 Office: 905.764.7111Fax: 905.764.1274Cell: 647-979-6140
Listing added to your favorite list
Looking for resale homes?

By agreeing to Terms of Use, you will have ability to search up to 230529 listings and access to richer information than found on REALTOR.ca through my website.

