$2,030,000
Available - For Sale
Listing ID: W8053450
3915 Koenig Rd , Burlington, L7M 0Z9, Ontario
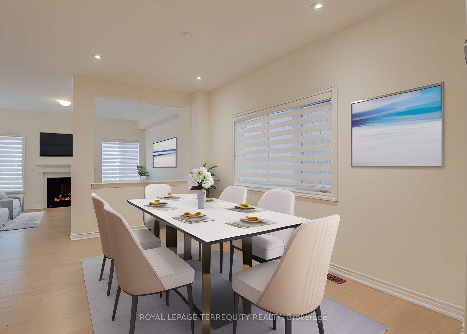
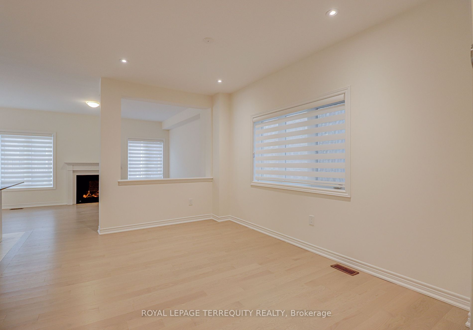
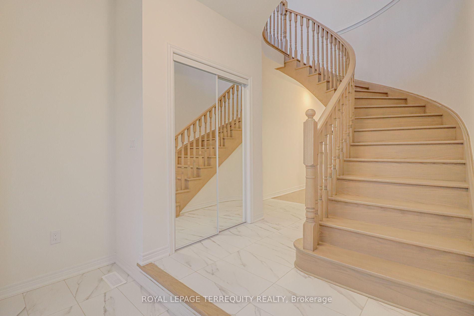
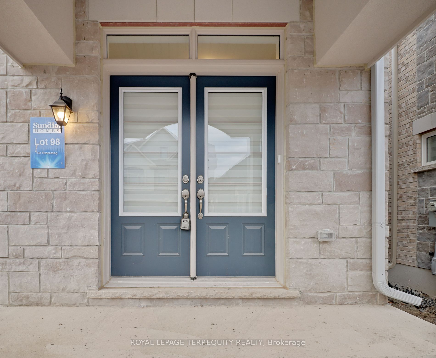
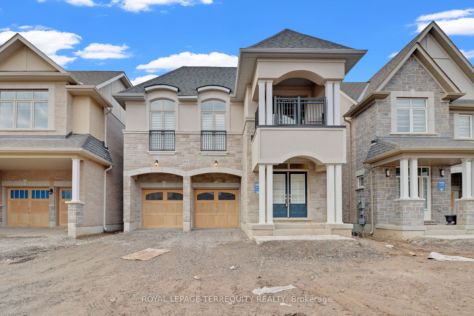
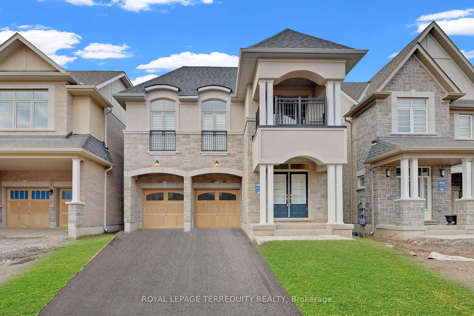
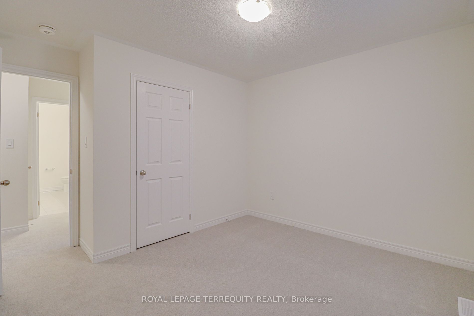
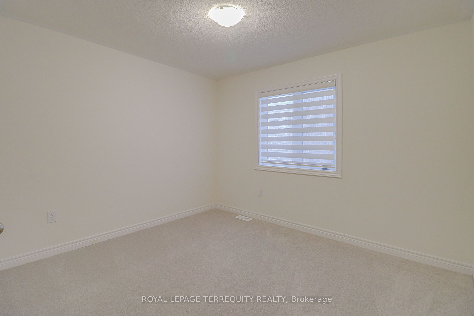
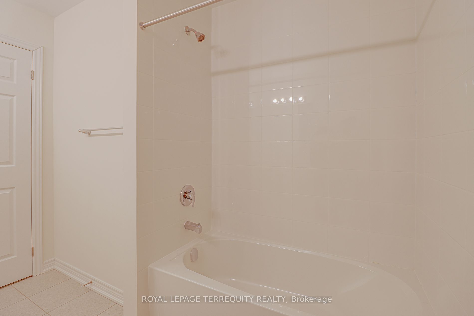
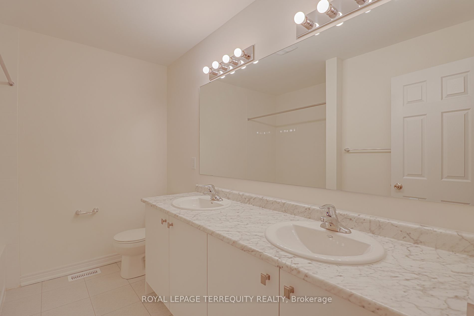
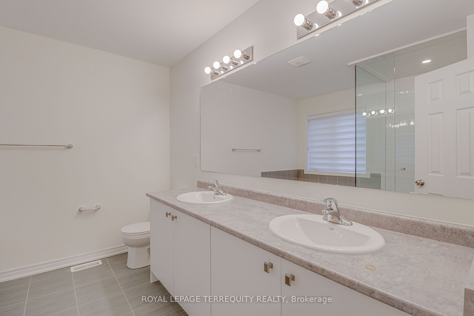
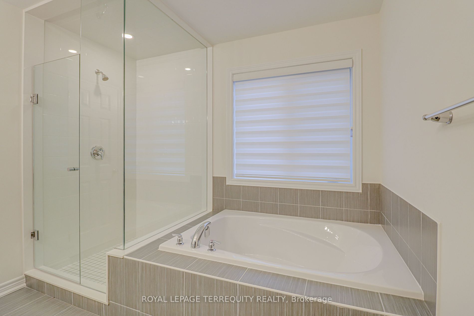
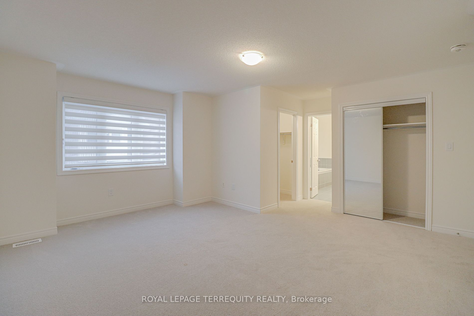
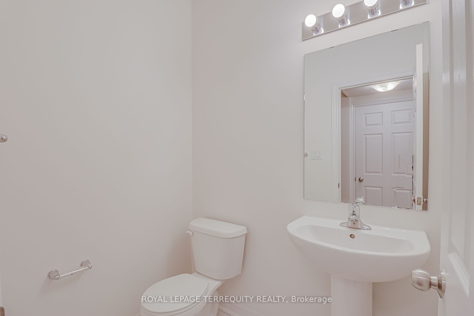
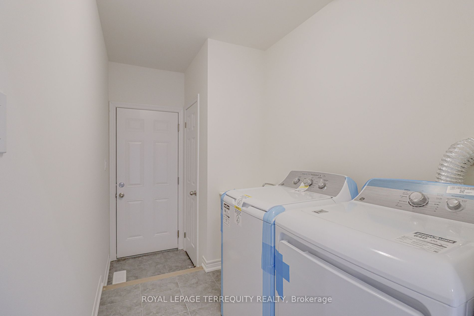
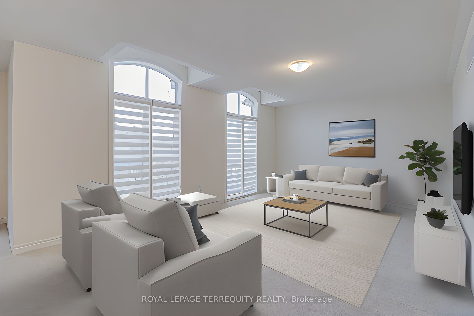
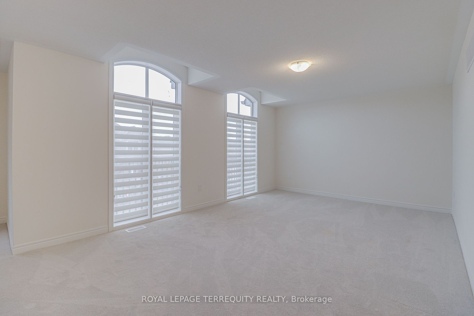
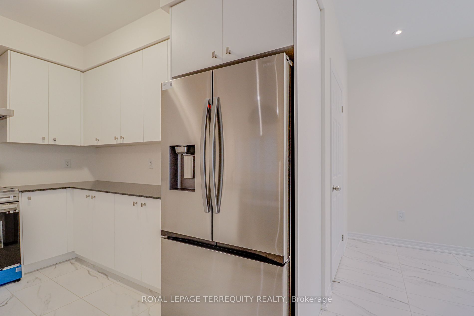
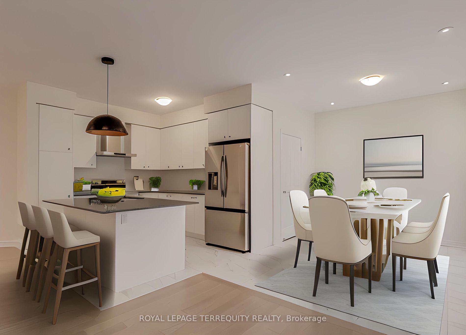
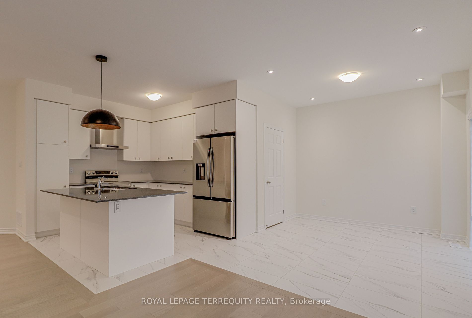
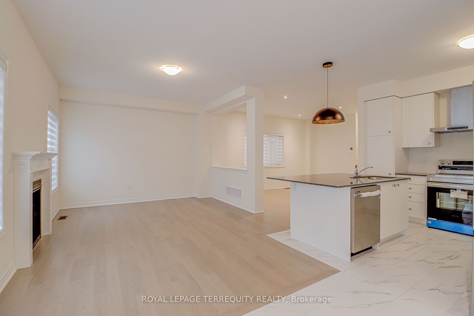
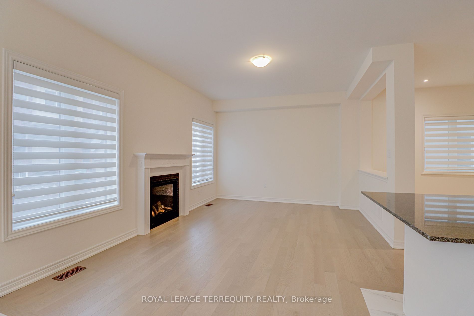
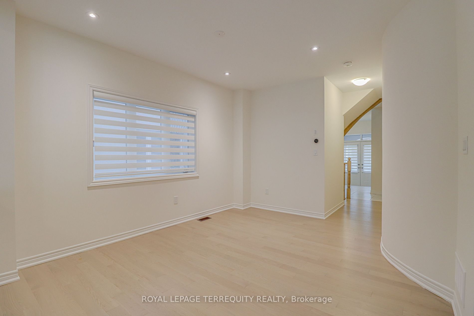























| Prestigious Alton Village By Renowned Sundial Homes. This Is An Elegant "The Orinoco" Elevation B: 3,161 sq. ft. Includes 677 sq.ft. of finished basement. This Elegant Model Offers An Open Concept On The Main Floor With 9Ft Ceilings, Hardwood Floors, Kitchen W/Granite Counters & Extended Height Upper Cabinets, Central Island W/Breakfast Bar. It Also Offers 2 Primary Beds, A Unique Primary Br With Spa-like Ensuite, Walk-In Closet space & Sit In The Loft. On The 2nd Floor Primary Bed Has 5Pc Ensuite. The Generous Size Rec Room In The Basement Can Be Used As Home Theater Or Entertainment Rm, Egress Windows Allow Plenty Of Sunshine. Added Bonus Seller willing to Separate the Basement From Main Floor And More, Be the first to live in this beautiful place. Walking distance to all amenities. |
| Extras: Finished Basement, Sep Entrance, Under Tarion Warranty, 200 Amps, Egress Basement Windows. Close To School, Parks, Shopping Centers, Appleby Go Station & Easy Access To Highways. |
| Price | $2,030,000 |
| Taxes: | $0.00 |
| Address: | 3915 Koenig Rd , Burlington, L7M 0Z9, Ontario |
| Lot Size: | 36.00 x 85.00 (Feet) |
| Directions/Cross Streets: | Dundas & Walkerline |
| Rooms: | 8 |
| Bedrooms: | 4 |
| Bedrooms +: | |
| Kitchens: | 1 |
| Family Room: | N |
| Basement: | Finished, Sep Entrance |
| Approximatly Age: | New |
| Property Type: | Detached |
| Style: | 2-Storey |
| Exterior: | Brick, Stone |
| Garage Type: | Attached |
| (Parking/)Drive: | Private |
| Drive Parking Spaces: | 2 |
| Pool: | None |
| Approximatly Age: | New |
| Approximatly Square Footage: | 3000-3500 |
| Fireplace/Stove: | Y |
| Heat Source: | Gas |
| Heat Type: | Forced Air |
| Central Air Conditioning: | Central Air |
| Laundry Level: | Main |
| Sewers: | Sewers |
| Water: | Municipal |
| Utilities-Hydro: | Y |
| Utilities-Gas: | Y |
$
%
Years
This calculator is for demonstration purposes only. Always consult a professional
financial advisor before making personal financial decisions.
| Although the information displayed is believed to be accurate, no warranties or representations are made of any kind. |
| ROYAL LEPAGE TERREQUITY REALTY |
- Listing -1 of 0
|
|

SAM & NASRIN SAMIEPOUR & TAYEBI
Sales Representative
Dir:
6479946301
Bus:
905.764.7111
Fax:
905.764.1274
| Book Showing | Email a Friend |
Jump To:
At a Glance:
| Type: | Freehold - Detached |
| Area: | Halton |
| Municipality: | Burlington |
| Neighbourhood: | Alton |
| Style: | 2-Storey |
| Lot Size: | 36.00 x 85.00(Feet) |
| Approximate Age: | New |
| Tax: | $0 |
| Maintenance Fee: | $0 |
| Beds: | 4 |
| Baths: | 4 |
| Garage: | 0 |
| Fireplace: | Y |
| Air Conditioning: | |
| Pool: | None |
Locatin Map:
Payment Calculator:


Sam Samiepour
Sales Representative c21.samsami@gmail.com Century 21 Heritage Group Ltd., Brokerage Independently owned and operated. 7330 YONGE ST., THORNHILL, Ontario L4J7Y7 Office: 905.764.7111Fax: 905.764.1274Cell: 647-994-6301Nasrin Tayebi
Sales Representative tayebi.nasi@gmail.com Century 21 Heritage Group Ltd., Brokerage Independently owned and operated. 7330 YONGE ST., THORNHILL, Ontario L4J7Y7 Office: 905.764.7111Fax: 905.764.1274Cell: 647-979-6140
Listing added to your favorite list
Looking for resale homes?

By agreeing to Terms of Use, you will have ability to search up to 168433 listings and access to richer information than found on REALTOR.ca through my website.

