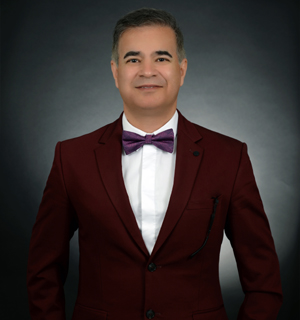$3,900
Available - For Rent
Listing ID: N8022196
11782 Ninth Line , Unit 419, Whitchurch-Stouffville, L4A 5G1, Ontario














































| Luxury Living at its Finest, Executive 1555 sq.ft. Corner unit Facing beautiful Open green area W/Huge Balcony, Stunningly Upgraded & In Mint Condition, Open Concept Floor Plan, Never lived-in Brand new 2Bdrm & a Den W/3 Full Bathrooms & 9 Ft Ceiling, Gourmet Kit With Quartz Counter, Stainless Steel Appliances, Porcelain Backsplash, Undermount Lights & A Breakfast Bar, Walk Out to two Large Balcony, One Parking Spot & One Locker, Minutes Away From The Stouffville GO Train Station, Easy Accessibility To Highways 404 & 407 , Close To Restaurants, Parks, Golf Clubs, Hospital, Home Depot, Building Amenities Include: Concierge, Guest Suite, Gym, Pet Wash Station, Golf Simulator, Recreational / Billiards Room & Visitor Parking, Truly One Of A Kind ! ! ! |
| Extras: Huge Corner unit w/9Ft Ceilings, 7" Engineered Hardwood Floors Throughout, S/S Appliances, White W & D, Quartz Counters & Soft Closing Cabinets, Frameless Glass Shower Enclosure, Heat, Water, Gas & AC Included, Hydro & Cable Not Included. |
| Price | $3,900 |
| Address: | 11782 Ninth Line , Unit 419, Whitchurch-Stouffville, L4A 5G1, Ontario |
| Province/State: | Ontario |
| Condo Corporation No | YRSCC |
| Level | 04 |
| Unit No | 19 |
| Directions/Cross Streets: | Ninth Line / Hoover Park |
| Rooms: | 5 |
| Rooms +: | 1 |
| Bedrooms: | 2 |
| Bedrooms +: | |
| Kitchens: | 1 |
| Family Room: | N |
| Basement: | None |
| Furnished: | N |
| Approximatly Age: | New |
| Property Type: | Condo Apt |
| Style: | Apartment |
| Exterior: | Brick |
| Garage Type: | Underground |
| Garage(/Parking)Space: | 1.00 |
| Drive Parking Spaces: | 1 |
| Park #1 | |
| Parking Type: | Owned |
| Exposure: | Sw |
| Balcony: | Open |
| Locker: | Owned |
| Pet Permited: | N |
| Retirement Home: | N |
| Approximatly Age: | New |
| Approximatly Square Footage: | 1400-1599 |
| Building Amenities: | Bbqs Allowed, Bike Storage, Concierge, Bus Ctr (Wifi Bldg), Exercise Room, Guest Suites |
| Property Features: | Golf, Grnbelt/Conserv, Hospital, Public Transit, School |
| CAC Included: | Y |
| Water Included: | Y |
| Common Elements Included: | Y |
| Heat Included: | Y |
| Parking Included: | Y |
| Fireplace/Stove: | N |
| Heat Source: | Gas |
| Heat Type: | Forced Air |
| Central Air Conditioning: | Central Air |
| Laundry Level: | Main |
| Elevator Lift: | Y |
| Although the information displayed is believed to be accurate, no warranties or representations are made of any kind. |
| ROYAL LEPAGE TERREQUITY REALTY |
- Listing -1 of 0
|
|

SAM & NASRIN SAMIEPOUR & TAYEBI
Sales Representative
Dir:
6479946301
Bus:
905.764.7111
Fax:
905.764.1274
| Virtual Tour | Book Showing | Email a Friend |
Jump To:
At a Glance:
| Type: | Condo - Condo Apt |
| Area: | York |
| Municipality: | Whitchurch-Stouffville |
| Neighbourhood: | Stouffville |
| Style: | Apartment |
| Lot Size: | x () |
| Approximate Age: | New |
| Tax: | $0 |
| Maintenance Fee: | $0 |
| Beds: | 2 |
| Baths: | 3 |
| Garage: | 1 |
| Fireplace: | N |
| Air Conditioning: | |
| Pool: |
Locatin Map:


Sam Samiepour
Sales Representative c21.samsami@gmail.com Century 21 Heritage Group Ltd., Brokerage Independently owned and operated. 7330 YONGE ST., THORNHILL, Ontario L4J7Y7 Office: 905.764.7111Fax: 905.764.1274Cell: 647-994-6301Nasrin Tayebi
Sales Representative tayebi.nasi@gmail.com Century 21 Heritage Group Ltd., Brokerage Independently owned and operated. 7330 YONGE ST., THORNHILL, Ontario L4J7Y7 Office: 905.764.7111Fax: 905.764.1274Cell: 647-979-6140
Listing added to your favorite list
Looking for resale homes?

By agreeing to Terms of Use, you will have ability to search up to 168433 listings and access to richer information than found on REALTOR.ca through my website.

