$657,000
Available - For Sale
Listing ID: X8179492
653 Pollock Grve , Peterborough, K9K 0J6, Ontario
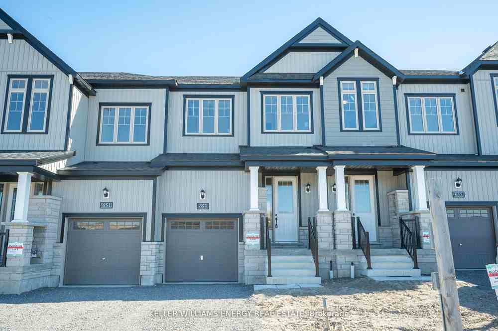
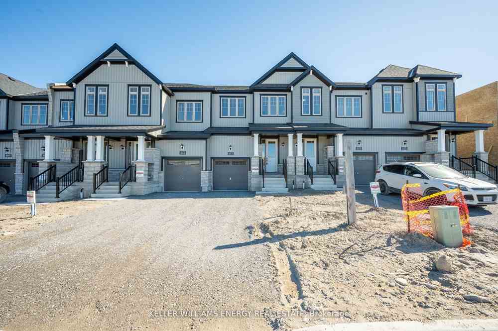
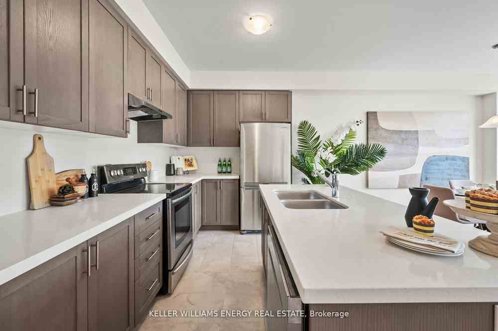
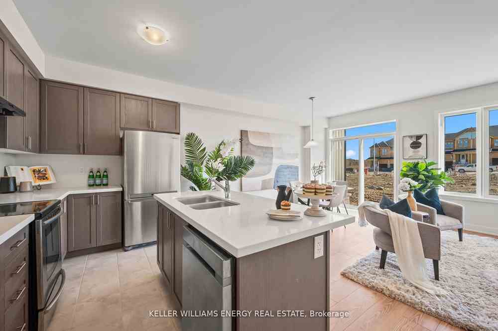
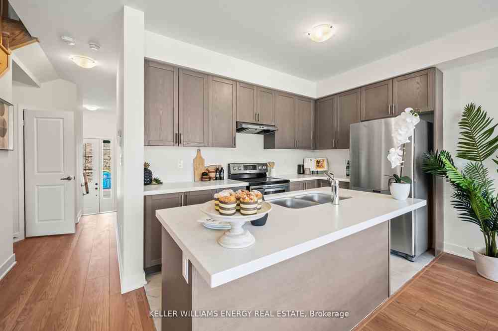
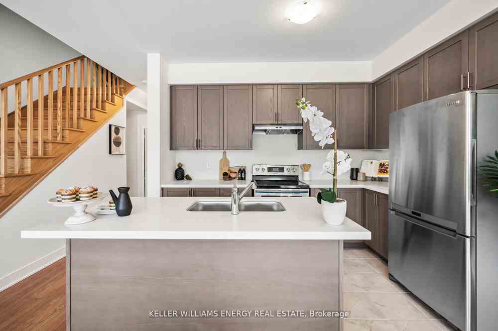
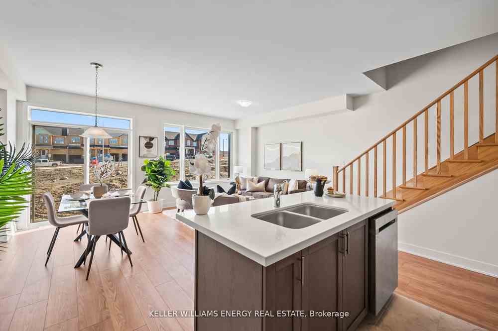
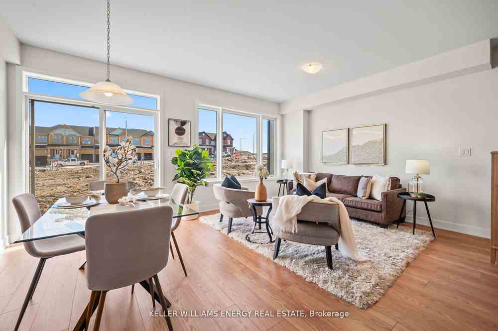
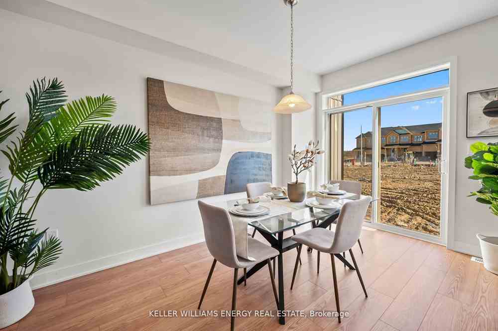
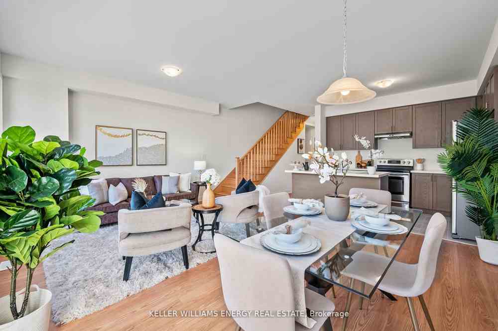
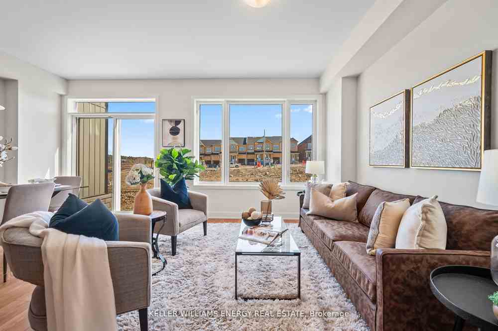
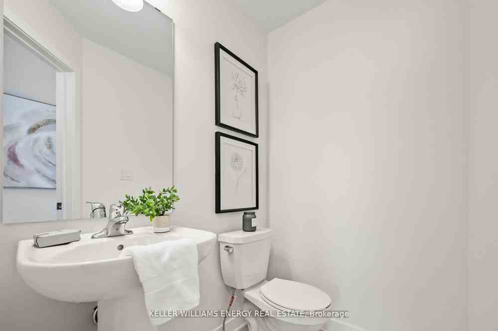
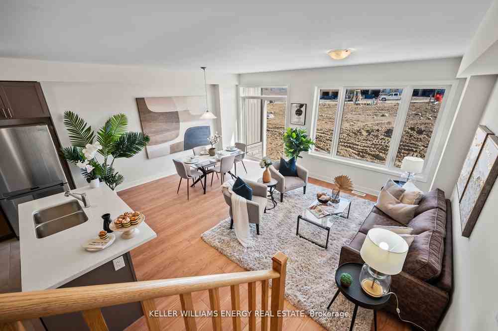
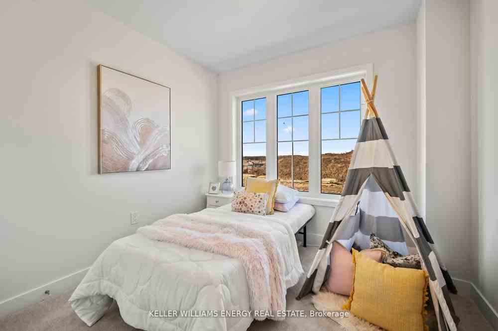
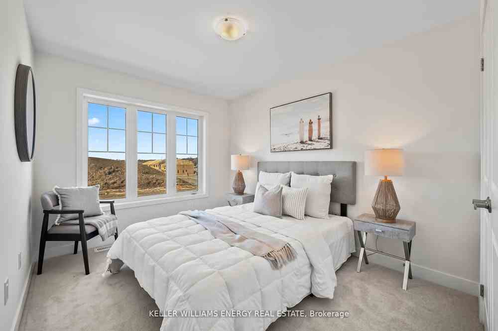
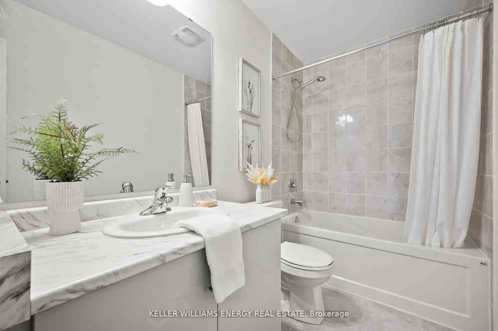
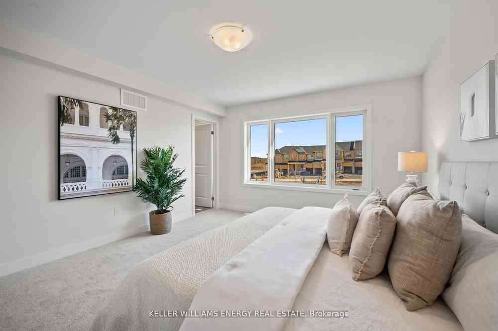
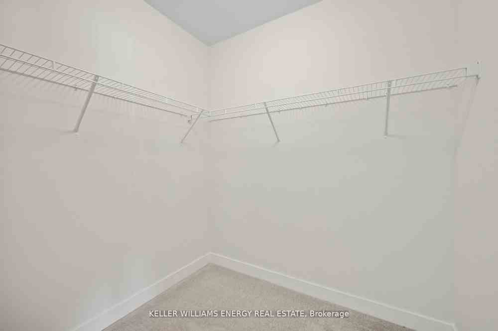
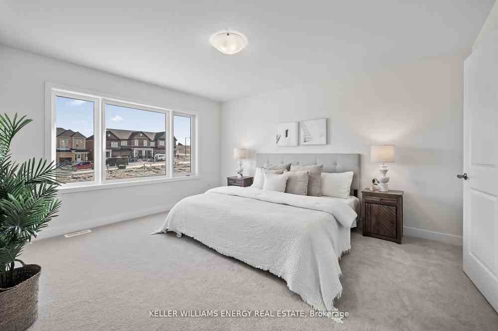
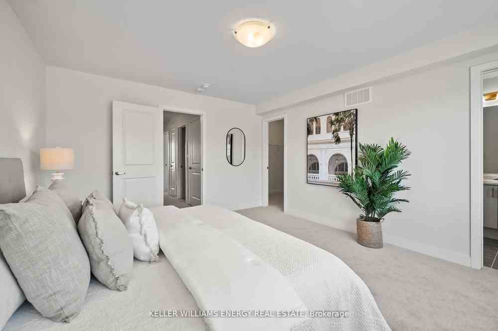
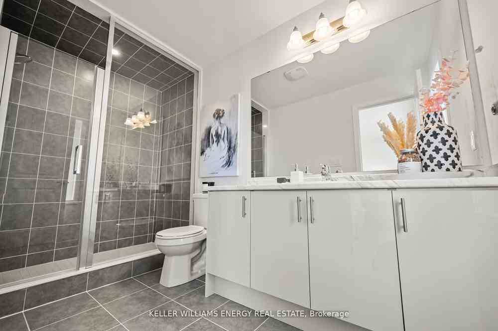





















| Welcome to the epitome of modern living in this brand-new freehold townhouse crafted by renowned builders Bromont and Pristines Homes. Introducing the Highland Model, this home seamlessly combines contemporary design with functional elegance.Step into your dream kitchen, where sleek quartz countertops and top-of-the-line stainless steel appliances create an inviting culinary haven. The kitchen effortlessly flows into the dining area, offering a seamless transition to the backyard through a convenient walkout, perfect entertaining. The open-concept design ensures a harmonious connection between the kitchen and the spacious living room, providing an ideal setting for relaxation and socializing. This townhouse boasts three generously sized bedrooms and three bathrooms offering both style and convenience. The upper level is home to a convenient laundry area, strategically placed beside the primary room for added ease. Builder will complete deck, driveway asphalt and add sod. |
| Extras: 10 minutes from Trent University. Situated in an up-and-coming new subdivision in Peterborough. Close to amenities, shopping, schools, transportation and hwy. |
| Price | $657,000 |
| Taxes: | $3500.00 |
| Address: | 653 Pollock Grve , Peterborough, K9K 0J6, Ontario |
| Lot Size: | 19.80 x 100.80 (Feet) |
| Directions/Cross Streets: | Dolman Rd And Pollock Grove |
| Rooms: | 6 |
| Bedrooms: | 3 |
| Bedrooms +: | |
| Kitchens: | 1 |
| Family Room: | N |
| Basement: | Unfinished |
| Property Type: | Att/Row/Twnhouse |
| Style: | 2-Storey |
| Exterior: | Stone, Vinyl Siding |
| Garage Type: | Built-In |
| (Parking/)Drive: | Private |
| Drive Parking Spaces: | 2 |
| Pool: | None |
| Fireplace/Stove: | N |
| Heat Source: | Gas |
| Heat Type: | Forced Air |
| Central Air Conditioning: | Central Air |
| Sewers: | Sewers |
| Water: | Municipal |
$
%
Years
This calculator is for demonstration purposes only. Always consult a professional
financial advisor before making personal financial decisions.
| Although the information displayed is believed to be accurate, no warranties or representations are made of any kind. |
| KELLER WILLIAMS ENERGY REAL ESTATE |
- Listing -1 of 0
|
|

SAM & NASRIN SAMIEPOUR & TAYEBI
Sales Representative
Dir:
6479946301
Bus:
905.764.7111
Fax:
905.764.1274
| Virtual Tour | Book Showing | Email a Friend |
Jump To:
At a Glance:
| Type: | Freehold - Att/Row/Twnhouse |
| Area: | Peterborough |
| Municipality: | Peterborough |
| Neighbourhood: | Northcrest |
| Style: | 2-Storey |
| Lot Size: | 19.80 x 100.80(Feet) |
| Approximate Age: | |
| Tax: | $3,500 |
| Maintenance Fee: | $0 |
| Beds: | 3 |
| Baths: | 3 |
| Garage: | 0 |
| Fireplace: | N |
| Air Conditioning: | |
| Pool: | None |
Locatin Map:
Payment Calculator:


Sam Samiepour
Sales Representative c21.samsami@gmail.com Century 21 Heritage Group Ltd., Brokerage Independently owned and operated. 7330 YONGE ST., THORNHILL, Ontario L4J7Y7 Office: 905.764.7111Fax: 905.764.1274Cell: 647-994-6301Nasrin Tayebi
Sales Representative tayebi.nasi@gmail.com Century 21 Heritage Group Ltd., Brokerage Independently owned and operated. 7330 YONGE ST., THORNHILL, Ontario L4J7Y7 Office: 905.764.7111Fax: 905.764.1274Cell: 647-979-6140
Listing added to your favorite list
Looking for resale homes?

By agreeing to Terms of Use, you will have ability to search up to 168420 listings and access to richer information than found on REALTOR.ca through my website.

