$1,499,000
Available - For Sale
Listing ID: W8174572
680 Powell Crt , Burlington, L7R 3E8, Ontario
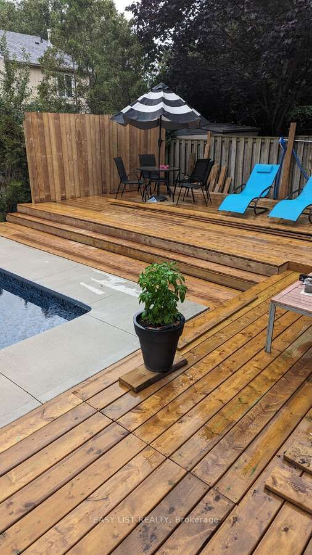
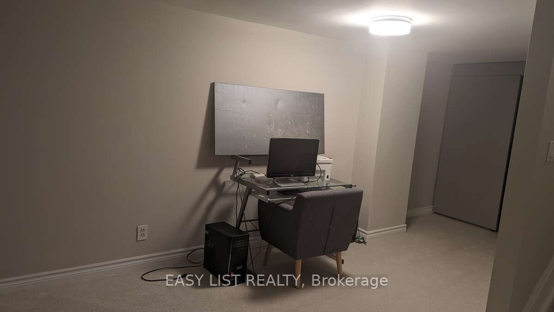
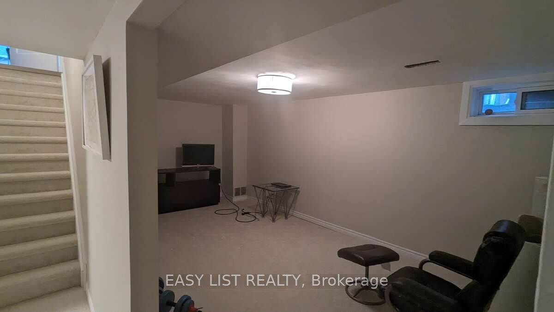
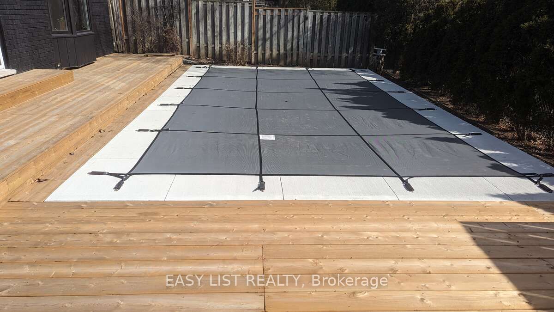
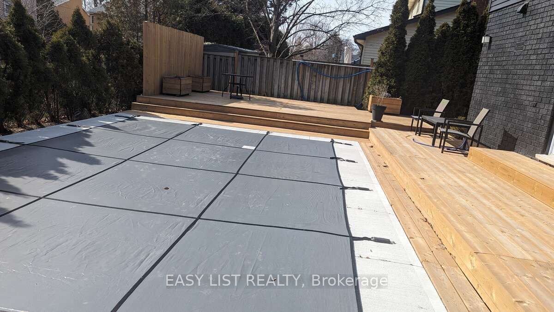
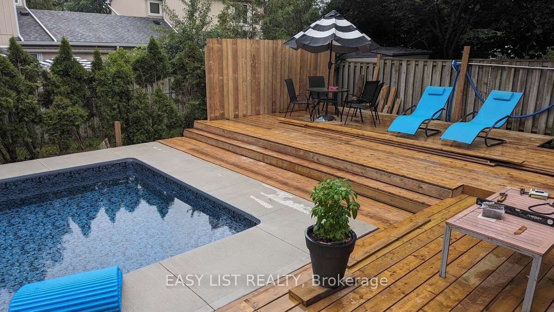
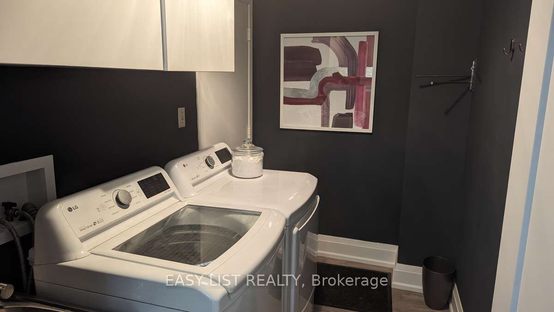
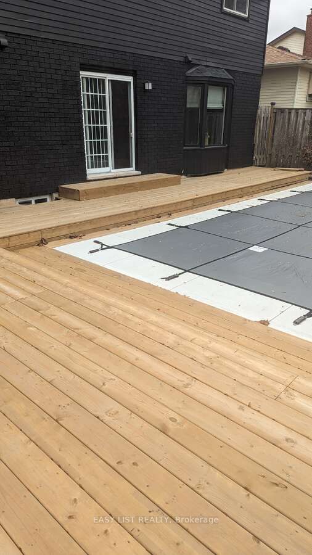
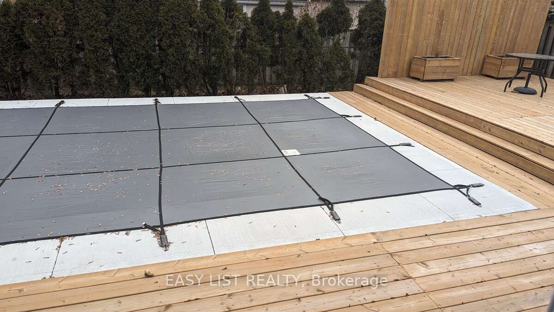
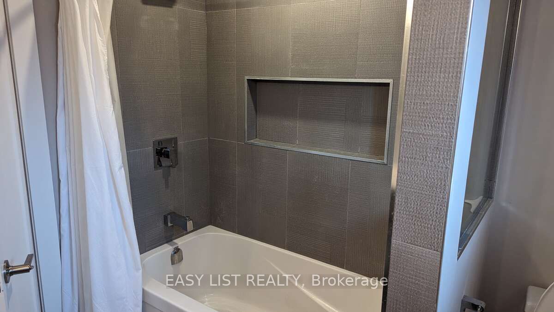
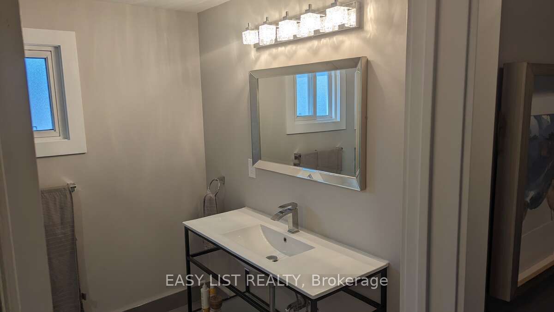
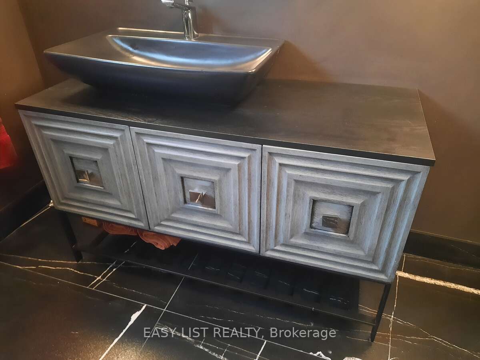
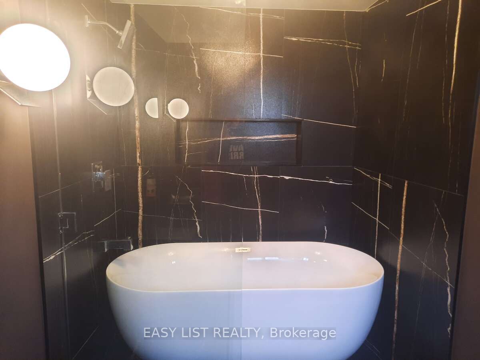
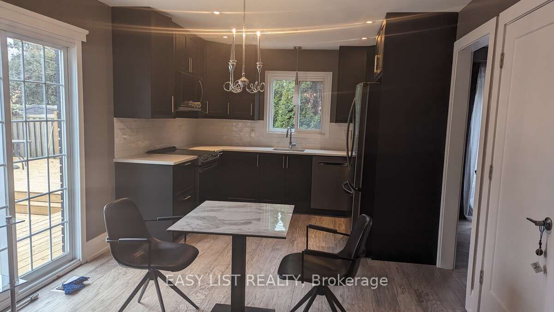
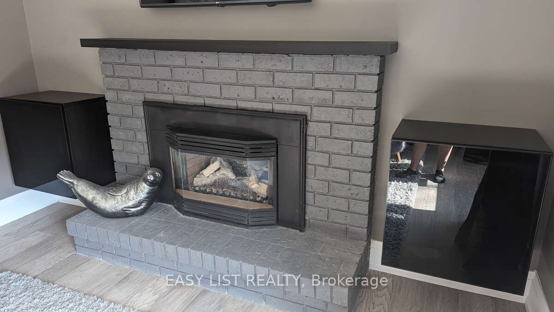
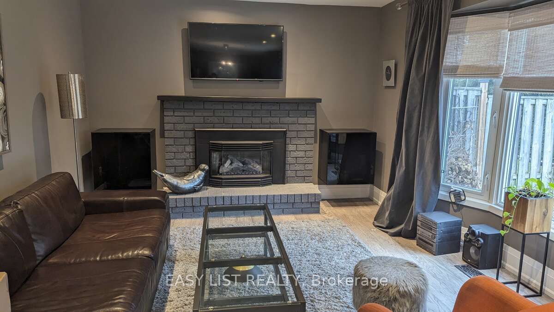
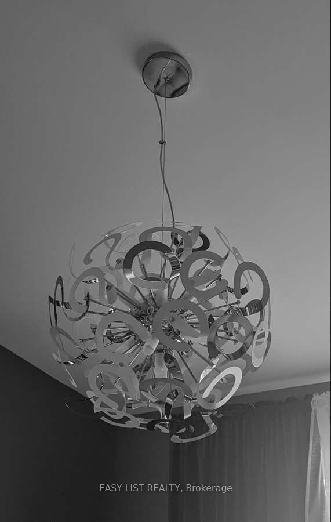
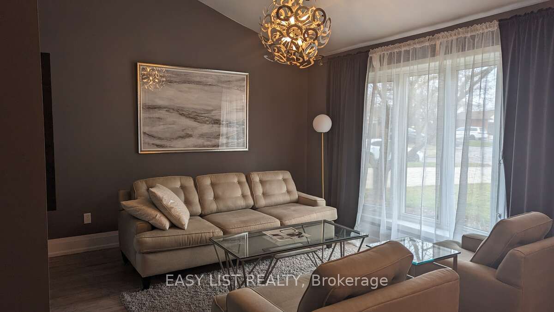
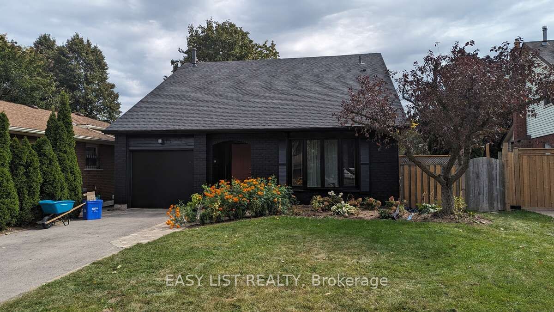
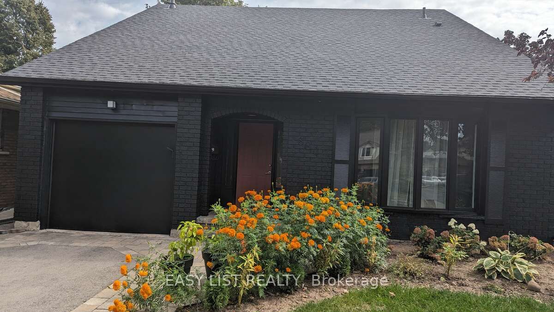




















| For more info on this property, please click the Brochure button below. This warm and stylish home is mere steps to schools, shopping, Central park and the QEW. Nestled in a quiet cul-de-sac, the home features engineered hardwood flooring, ample natural light, and an easy to live in layout. The large main level family room walks out to a rear deck overlooking the pool. The upstairs boasts three large bedrooms and two renovated bathrooms. This renovated gem is a joy to show. |
| Extras: Upgrades include: roof (2023), pool (2023), flooring (2022), bathrooms (2022), baseboards / doors (2022) and more. Hot water tank rented $24.52 per month. |
| Price | $1,499,000 |
| Taxes: | $5392.00 |
| Assessment: | $655000 |
| Assessment Year: | 2023 |
| Address: | 680 Powell Crt , Burlington, L7R 3E8, Ontario |
| Lot Size: | 42.66 x 104.26 (Feet) |
| Acreage: | < .50 |
| Directions/Cross Streets: | Guelph And Prospect |
| Rooms: | 8 |
| Bedrooms: | 3 |
| Bedrooms +: | |
| Kitchens: | 1 |
| Family Room: | Y |
| Basement: | Full |
| Approximatly Age: | 31-50 |
| Property Type: | Detached |
| Style: | 2-Storey |
| Exterior: | Alum Siding, Brick |
| Garage Type: | Attached |
| (Parking/)Drive: | Lane |
| Drive Parking Spaces: | 5 |
| Pool: | Inground |
| Approximatly Age: | 31-50 |
| Approximatly Square Footage: | 1500-2000 |
| Property Features: | Library, Park, Rec Centre, School, School Bus Route |
| Fireplace/Stove: | Y |
| Heat Source: | Gas |
| Heat Type: | Forced Air |
| Central Air Conditioning: | Central Air |
| Laundry Level: | Main |
| Elevator Lift: | N |
| Sewers: | Sewers |
| Water: | Municipal |
| Utilities-Cable: | A |
| Utilities-Hydro: | Y |
| Utilities-Gas: | Y |
| Utilities-Telephone: | A |
$
%
Years
This calculator is for demonstration purposes only. Always consult a professional
financial advisor before making personal financial decisions.
| Although the information displayed is believed to be accurate, no warranties or representations are made of any kind. |
| EASY LIST REALTY |
- Listing -1 of 0
|
|
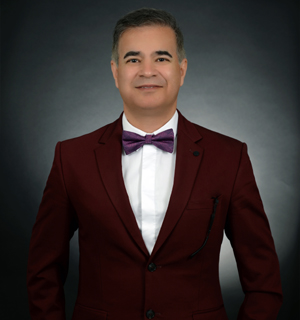
SAM & NASRIN SAMIEPOUR & TAYEBI
Sales Representative
Dir:
6479946301
Bus:
905.764.7111
Fax:
905.764.1274
| Book Showing | Email a Friend |
Jump To:
At a Glance:
| Type: | Freehold - Detached |
| Area: | Halton |
| Municipality: | Burlington |
| Neighbourhood: | Brant |
| Style: | 2-Storey |
| Lot Size: | 42.66 x 104.26(Feet) |
| Approximate Age: | 31-50 |
| Tax: | $5,392 |
| Maintenance Fee: | $0 |
| Beds: | 3 |
| Baths: | 3 |
| Garage: | 0 |
| Fireplace: | Y |
| Air Conditioning: | |
| Pool: | Inground |
Locatin Map:
Payment Calculator:


Sam Samiepour
Sales Representative c21.samsami@gmail.com Century 21 Heritage Group Ltd., Brokerage Independently owned and operated. 7330 YONGE ST., THORNHILL, Ontario L4J7Y7 Office: 905.764.7111Fax: 905.764.1274Cell: 647-994-6301Nasrin Tayebi
Sales Representative tayebi.nasi@gmail.com Century 21 Heritage Group Ltd., Brokerage Independently owned and operated. 7330 YONGE ST., THORNHILL, Ontario L4J7Y7 Office: 905.764.7111Fax: 905.764.1274Cell: 647-979-6140
Listing added to your favorite list
Looking for resale homes?

By agreeing to Terms of Use, you will have ability to search up to 168433 listings and access to richer information than found on REALTOR.ca through my website.

